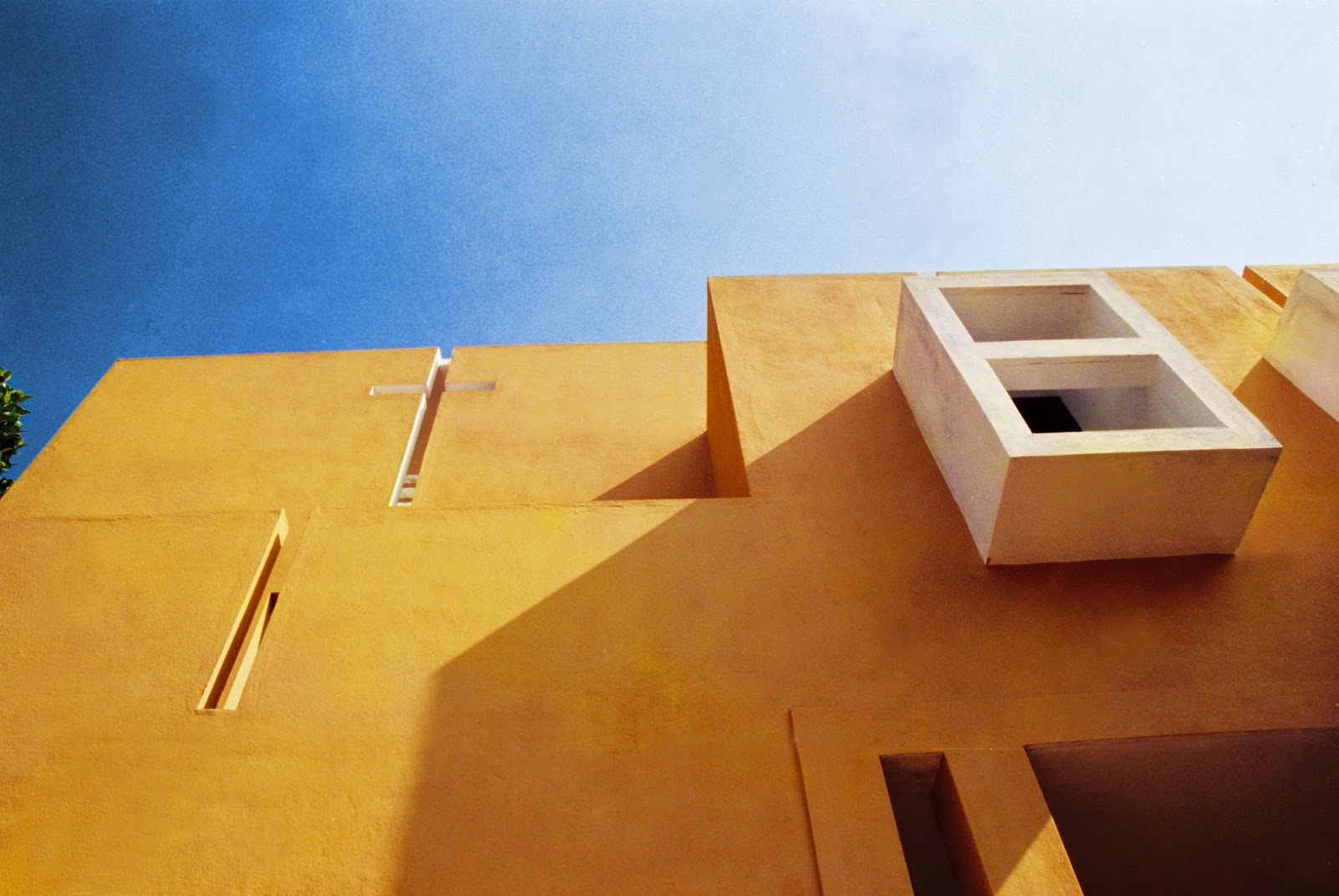The Entry by Architect Madumali Sumanadasa for the Tsunami Memorial in Thailand in the Year 2005
We believe that the way our clients live can be directed a little by architecture.
Monday, August 25, 2014
A Novitiate for Franciscan Sisters
Novitiate
It is a place of discipline and devotion, where the outside world is shut out.
Thus it has its own created world….the court yard….and the many spaces that open on to it.
The courtyard is the epicenter, the nucleus;
it is the focus and can be seen from every where.
The court yard is the backdrop for all daily routines and is also the place of observation and contemplation.
The openings around the courtyard are made in such a manner, that sisters that walk along the corridors become the objects that move ; whom the novices observe and emulate one day. Openings capture different parts of the moving sisters; headdress, robes, feet and hands as one walk across. The many fenestrations are carefully orchestrated that the object does not feel being watched and the external corridor wall is a gallery that capture these many elements.
While the court yard is for community life and a place of observation the roof top is the place of contemplation and solitude.
The Roof top opens to the sky and the outside world , to be looked at from far. This is the place where one can be alone and commune with one, the world she tread and the everlasting God…. A place to find one’s destiny.
Madumali Sumanadasa
April 2009
A Tsunami School
Tsunami School
Nakulugamuwa primary; Hambanthota.
Though this school did not get directly
affected by the Tsunami, many students were and the UNOPS decided to rebuild.
The site is very small and was packed with school buildings. Children did not
have a play ground or any free space.
One of the delights of childhood is
the playtime and it is essential in personality development and making one
wholesome. Therefore one of the main design considerations was freeing space as
a play area. This was achieved by stacking up the requirement and limiting the
built area to the rear of the site, even though not architecturally interesting. A place where the kids could run about
freely, when their own homes were lost and new surrounds alien.
Due to the stacking up the building
mass was big and it was broken down by
playing with different forms together and that they are related to a child’s
proportions. Corridors, staircases and lobbies become hangout spaces with
openings made at the eye level of the kid; Little spy holes to bring out drama!
Two existing big trees were retained , and the building encapsulated them.
and their shadows are captured on the
white walls; a silent ever changing canvas.
In the harsh sunlight of Hambanthota
the pure white form against the blue sky is calm and regal like the stupa they
are familiar with; A place of a serenity and beckoning.
Madumali Sumanadasa
Architects own house
Living
Between Light and Shadow
Built form is conceived as entrapped
space and vertical and horizontal planes are composed to enclose and capture
space. Corners of this spatial envelope have been broken in many places to
isolate and distinguish the vertical planes and one reads or is rather illussioned
of a series of free standing walls. In a house designed by Madumali for her own
family, space is trapped and many of the vertical planes extend beyond, to the
landscape which in return ties it splendidly with its surroundings.
In this house, light was of the
essence. Many openings were made for the natural light to wash over planes,
transforming the interior built form into abstract art that changes throughout
the day. Interior furnishings are kept to a minimum so as not to distract one
from this abstract. Indeed, it is a house of light and shadow.
The house encloses a large mango tree
and hugs the natural terrain. The earth cuts were reduced to only obtaining
level floors for the interior space and the house eventually is of many varying
levels.
Built for a family of four; husband and
wife architects and specially centered on the two children, this is a house that
takes children’s safety serious. A long ramp was put in instead of steps
between the mid landing and the dining converting an ordinary place of access
into a place that brings screams of joy.
The middle court yard, holding the
mango tree, eventually is going to be a fully flooded pool when the kids grow
up, but is now often used as a sandpit where children play within the safety of
the house.
The entirely of the roof top has been
turned into a garden, giving back the Nature the space taken up for building
the house. Because of the proximity to the paddy fields and the courtyard
within, with the mango tree in it, the wildlife does not recognize a separation
between the built and the unbuilt.
The ultramarine painted angular
elemental wall and the ramp with it creates a wind tunnel and a suction effect
cooling the interiors at all times. Coming from the harshness of the midday
sun, the interiors are a cool heaven with large whitewashed cubic volumes with
shadows playing on them. The physiological feeling is like getting under the
large shady tree, but the man made trapped space reminds one where he is. To borrow a phrase from Louis Khan who aptly
put it, this house shows that ‘sunshine does not know what it is until it hit
the walls’.



Subscribe to:
Comments (Atom)





















